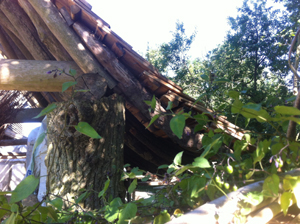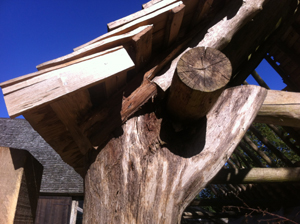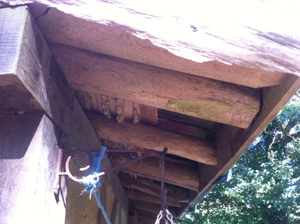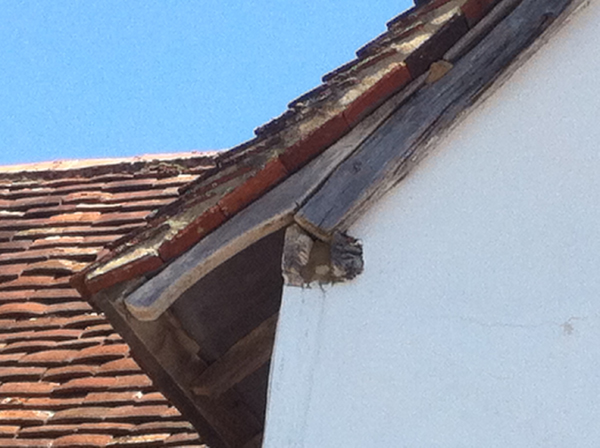
Roundwood sprocket on roundwood rafter

Shorter sprocket, less overhang needed

Longer sprockets protect daub
panels
|
|
|
|
|
|
|
Spruce
up your Sprockets 27th June 2018
Peg-tile roof
Look up at an old peg-tile
roof and you’ll find them there carrying out their role in life
responsibly. Have I lost the plot you might be wondering! On the
contrary, I’ve just found it, and the answer is Suffolk rooflines,
sustainability and prolonging the life of these ancient buildings.
Medieval pitch
Typically a medieval roof has
a steep pitch. Look closer at the bottom end of the rafter and you’ll
find it has been extended, and this extension is called a sprocket. The
rafter has not only lengthened but the angle changed. The bottom rows
of an old roof kick out and extend some way beyond the wall.
Why am I rabbiting on about
rafter extensions in such an excited way? Well the answer lies in
understanding the purpose of the humble but intricate sprocket which
serves a timber frame building in two distinct purposes.
Harvest more rainwater
Firstly by altering the angle
of the roof the sprocket slows down the pace of rainwater and enables
more of the water to be channelled into a gutter and thereafter
directed into a water butt. Harvesting and using ones’ own rainwater
can only help increase green brownie points.
Secondly, the extended roof
overhang protects the wall from getting wet. Bearing in mind that these
walls were essentially mud plastered onto sticks in between studs, the
invention of sprockets was a very good modification. Sprockets enabled
walls to stay drier and therefore last longer.
Protecting an Earth Wall
At Orchard Barn we have a
third reason to utilise sprockets. Our craft room roof is supported by
a 15” wide earth wall. Sprockets are vital to protect this earth wall.
Look closer at the gable end and you’ll notice it’s lop-sided. No,
that’s not just me being careless with the height of the shingles. The
roof is designed to look that way - the overhang is needed at the back
whereas the open front of the craft room cart lodge has no need of
water protection (and sprockets would impede entry there).
It was a tricky business
fashioning those sprockets because the rafters they are fixed on are in
the round! Many heads were scratched in working out the best way to
make and fit the round wood sprockets,
but that’s a tale I’m going to
save for another day.

Beautifully shaped sprocket
on peg-tile roof that may date back to the 1400s
Subscribe
to our email news (see above) to continue reading about traditional
building design and practise.
|
|